



















 There was an accident. Aaron and Hannah were on the swings, and Hannah's glasses fell off. Silas ran to get them, and got hit by Hannah on the backswing. He took it personally and accused Hannah, "You did that ON PURPOSE!"
There was an accident. Aaron and Hannah were on the swings, and Hannah's glasses fell off. Silas ran to get them, and got hit by Hannah on the backswing. He took it personally and accused Hannah, "You did that ON PURPOSE!"Oranmore Castle
 The castle is privately-owned and occupied, but is open for tours during limited hours a couple months a year. A friend of the family guides the tour. She told many personal stories of the castle and its current owner, Leonie King, whose father, Comander Bill King, had just celebrated his 100th birthday with a party at the castle the previous day.
The castle is privately-owned and occupied, but is open for tours during limited hours a couple months a year. A friend of the family guides the tour. She told many personal stories of the castle and its current owner, Leonie King, whose father, Comander Bill King, had just celebrated his 100th birthday with a party at the castle the previous day.I'll use the brochure to tell the story. Most of it is written by Leonie's mother, the late Mrs. Anita Leslie King, who became its owner in 1946.
Outline of the Castle's history:
"There appears to be no record of the building of the Castle. Architecture suggests early 15th Century. As Oranmore commands the road to the east it is most likely that there was an earlier 13th C or possible much earlier Irish fort on the site. There is even speculation that the front towe was 13th C and the great hall was an addition in the 15th C. the Castle as we know it 15th C was built by the invading Normans and was used for soldiers. The William de Burgh's were the main conquerers of the area. Many descendents still live in Co. Galway (with the Anglicised name "Burke").
"There appears to be no record of the building of the Castle. Architecture suggests early 15th Century. As Oranmore commands the road to the east it is most likely that there was an earlier 13th C or possible much earlier Irish fort on the site. There is even speculation that the front towe was 13th C and the great hall was an addition in the 15th C. the Castle as we know it 15th C was built by the invading Normans and was used for soldiers. The William de Burgh's were the main conquerers of the area. Many descendents still live in Co. Galway (with the Anglicised name "Burke").
"In the 1640's, the Castle, held by Earl of Clanricarde for King Charles, played a pivotal role in the defence of Galway during the Confederate Rebellion. Provisions were shipped from the Castle to the besieged fort of Galway city. In 1652, Galway surrendered to General Ireton (Cromwell's son-in-law). Oranmore was supposingly his first port of call.
"In 1693, there is a mention of Walter Blake being in residence with his son Xavirius. In 1780 the Blakes built a house adjoining the Castle and this can be seen in an engraving done in 1792, though the house was pulled down before the 1900's. This is when the use of the Castle changed from a soldiers' garrison to living accommodation for a family. The Blakes remained in possession of the Castle until 1853, when Walter Blake went bankrupt due to his gambling. He hence disappeared and the Castle buildings went into ruin and the stone was used for pigsties and the Castle lay empty for almost one hundred years. There were no windows, no doors, no roof...hence no furniture."
Anita Leslie King's personal story in her own words:
Anita Leslie King's personal story in her own words:
(the things highlighted in blue appear in my pictures)
"In 1946, my mother, who was an American, used to drive around the west coast of Ireland with the writer Dr. Oliver St. John Gogarty who was a great friend of our family. Thus it was that Lady Leslie, as she was, came down from Monaghan 140 miles to the north and first saw Oranmore Castle which at that time was a ruin open to the sky. Dr. Gogarty had persuaded another American woman, Mrs. Watson, to buy it off the Land Commission for 50 pounds and my mother purchased it from her with its acre for 150 pounds! Staring at the Castle which had no roof, my mother decided to put it in my name. I had just come back from the war where I had been an ambulance driver for five years in Egypt, Italy and France. Now I found myself the owner of a roofless castle of great beauty on the rocks of Galway Bay. The normans had built Oranmore Castle to command the road from the city to Dublin and Limerick. Maybe there had been one before they came, certainly there were Stone Age and Bronze Age monuments nearby. The Round Tower which lay beside the Medieval Church two miles away, but who can really guess at the past?
"With my mother and Clare Sheridan, the sculptress who was my father's first cousin (also first cousin to Winston Churchill, their mothers having been the three Jerome Sisters of New York) came down from Monaghan and we all stayed at Baillie's Hotel in Eyre Square. Clare Sheridan purchased the Spanish Arch and my mother discussed designing a roof for the Castle with the County Engineer. Eventually he drew plans for a flat cement roof to be covered with asphalt.
"It would be too complicated to build up the gable and at the very beginning all castles had flat roofs. Crenelations and gables came later. Murial Lynch Athy had in 1914 written a description of Oranmore Castle but the original curved stones which poured water off the wall had all disappeared. We knew that only soldiers had inhabited what was after all a strong point. In 1528 Richard, Earl of Chlanricade, had been its possessor, although the present fortress must have been built by the Normans 300 to 400 years earlier. The arrangement of arrow slits gave flanking fire on the three landward sides of the Castle while the West side facing Galway Bay remained undefended and only an arrow slit looked out over the waters with a mullioned window far above it. The main doorway lay on the East side covered by a flat segmental arch in the soffit of which was a murdering hole, so that even after breaching the portcullia, enemies could be attacked from above as they buffed the door. The main hall only possessed arrow slits originally, but they had been so broken down that it was easy to make three doors. One arrow slit remains intact.
"Michael Richardson from Moycullen carved a new fireplace for the chimney stack which had been built against a wall and the corbels overhead made one aware that origianally this hall had a floor built over it so that two rooms existed. The top one which had only the Western mullioned window looking seawards must have been very dark so it was probably only used for storing ammunition.
"Proceeding up the stairs, we came to a small vaulted room boasting a slop stone so that soldiers could throw the remains of their meal out to sea. Going on up the stairs, we came to an arched doorway leading to what is now called the tapestry room, from this one tarfoil window looked eastward and a double arrow slip had been built to cover East and South wall. This was not a success. The archers huddled in it found their elbows kept striking the walls so few double arrow slits exist. We climbed on to view other rooms in the thickness of the walls and thought they would all make possible bedrooms. Then we climbed a steep stone staircase to the main Upper Hall where obviously the officers sat. This hall was open to the sky as all vestige of roof had long disappeared but we could see it had been a fine apartment. Two large stone windows survived with mullions, one of which on the North remained intact. A cellar or hiding place or even what may have been used as a dungeon remained with its entrance five foot above the floor. The first thing my mother did was confer with the County Engineer as to what sort of roof should be built. He designed a barrel vault in cement which would be covered with asphalt. We could not attempt to rebuild the gables which had previously existed though in less good stonework. As we studied more about castles, we realised that many of them were thatch-roofed and all were whitewashed. Soldiers used to spend their summers letting themselves up and down in baskets to fill leaks in six foot walls. So the idea we have of grey castles is totally erroneous. They all looked like white Christmas cakes! From the ramparts of Oranmore Castle, one could see the Aran Islands lying like huge whales in the Atlantic and from a room off the Upper Hall it was easy to see where the old sanitary shaft ran down inside the walls. My mother and I devised the idea of using it for all the pipes. Waste could then travel out to sea and the brackish water which came from a nearby well would add to the rainwater tanks. For this reason no outside pipes mar the look of the castle...they are all inside.
"We decided to build the cement roof with parapets and add crenallations later if one of us ever won the sweep!
"My mother sold her big emerald ring for what in those days was the huge price of 3,000pounds in order to do up the castle. This money would pay for not only the cement roof, but windows, plumbing, and electric light. On the S.W. corner of the castle there is a human face about half way up it looks out to sea and is carved in high relief on the angle of the quoin stone and one has to guess that this was the first mason. Low on the north wall there are two stone rings for mooring boats and at high tide this is still possible. The pier was built much later. It was built in the 19th C when the turf [peat] boats from Connemara brought their loads to the people of Oranmore.
"My mother sold her big emerald ring for what in those days was the huge price of 3,000pounds in order to do up the castle. This money would pay for not only the cement roof, but windows, plumbing, and electric light. On the S.W. corner of the castle there is a human face about half way up it looks out to sea and is carved in high relief on the angle of the quoin stone and one has to guess that this was the first mason. Low on the north wall there are two stone rings for mooring boats and at high tide this is still possible. The pier was built much later. It was built in the 19th C when the turf [peat] boats from Connemara brought their loads to the people of Oranmore.
"Meanwhile the main road had moved back to the present village [of Oranmore] and a charming stone bridge had been built inland of the old ford crossing which remains visible at low water. Mother found it most interesting to make the castle once more habitable and in 1950, after my son Tarka Dick was born, I added a ground floor nursery and bathroom for it was no joke carrying a baby up and down the steep stairs. Ten years later I happened to be coming back from [fox] hunting with the Galway Blazers and saw the most beautiful cut stone being used as road filling. I stopped the trailer and asked the men where they came from, and they said the charming little Protestant church built in 1780 was being pulled down and three sides were still standing so I could buy them if I wished. Next day, I purchased what remained of the church for 300pounds and the stones were transported down the lane where they lay in a huge heap looking as if an earthquake had devastated the place. Then I had to decide what to do with them; by luck Michael Richardson the Mason had just returned from working in London and we built gradually what was called 'the tower to end towers'. I could see that it was essential to build nothing close to the castle so that its magnificent lines remained silhouetted against the sky. After much confabulation the secondary tower was joined onto the nursery. It went up stone by stone, consisting of a big sitting room and kitchenette while upstairs we made three bedrooms and a bathroom. The old nursery became my husband's bedroom and we built a corridor around it because the fireplace did not work. The new fireplace smokes when the wind is in the north and one most needs it but no one can think why. So it was that the present castle has evolved. I made a stone corridor from the Great Hall into the kitchen as this meant one did not have to walk up three stairs and then down three stairs. Maybe this was a mistake! One has to rack one's brain to create pleasant living conditions without spoiling the look of the outside. Sometimes it is difficult to combine the two objectives, but if one thinks long enough about it, it can be achieved."
 Mooring boats at high tide.
Mooring boats at high tide.
 The doorbell.
The doorbell. Roses growing in the wood scrap pile outside.
Roses growing in the wood scrap pile outside. Portcullia - the supports remain for the protrusion which was used to drop boulders onto an attacker approaching the door.
Portcullia - the supports remain for the protrusion which was used to drop boulders onto an attacker approaching the door.
 Murdering hole - directly over the doorway for pouring boiling water or tar on an attacker if they got past the portcullia.
Murdering hole - directly over the doorway for pouring boiling water or tar on an attacker if they got past the portcullia. In the main hall. The decor is antique ecclectic, furnished in the 1940's when Anita Leslie King and her husband moved in.
In the main hall. The decor is antique ecclectic, furnished in the 1940's when Anita Leslie King and her husband moved in.


 The new fireplace.
The new fireplace.







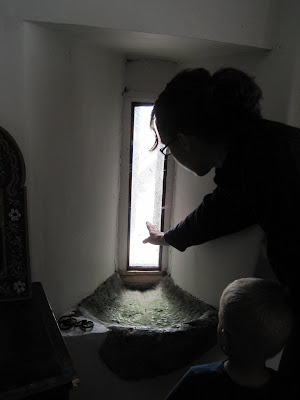 Slop stone.
Slop stone. The "tapestry room".
The "tapestry room".
 The double arrow slip (window).
The double arrow slip (window). The portrait on the chair is Anita's husband, Cmdr Bill King, Royal British Naval officer who served on submarines during WWII. His life is an incredible story. If you have time and enjoy personal histories, click on his name to read his story!
The portrait on the chair is Anita's husband, Cmdr Bill King, Royal British Naval officer who served on submarines during WWII. His life is an incredible story. If you have time and enjoy personal histories, click on his name to read his story! The Upper Hall.
The Upper Hall.

 Anita's dresses, some of which she would wear while she and her husband went on hunts with The Galway Blazers - the local fox-hunting club.
Anita's dresses, some of which she would wear while she and her husband went on hunts with The Galway Blazers - the local fox-hunting club.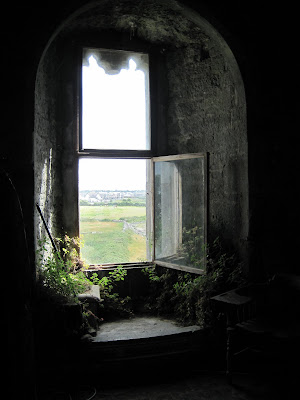 Western view.
Western view.
We could see our house and the horses we watch out our front window.

 Looking down into the castle grounds: a fish pond and garden where Cmdr King grew organic produce.
Looking down into the castle grounds: a fish pond and garden where Cmdr King grew organic produce. This must be yet the newest addition - a modern home where Leonie and her husband, noted musician Alec Finn, live now.
This must be yet the newest addition - a modern home where Leonie and her husband, noted musician Alec Finn, live now.
 Aaron is pointing to the opening in the wall (a cellar or hiding place or even what may have been used as a dungeon) seen up in the wall and to the right of the bed asking, "Is that the dungeon?"
Aaron is pointing to the opening in the wall (a cellar or hiding place or even what may have been used as a dungeon) seen up in the wall and to the right of the bed asking, "Is that the dungeon?"
 The old [medieval] ford crossing which remains visible at low water.
The old [medieval] ford crossing which remains visible at low water. It was no joke carrying a baby up and down the steep stairs. I believe it!
It was no joke carrying a baby up and down the steep stairs. I believe it!




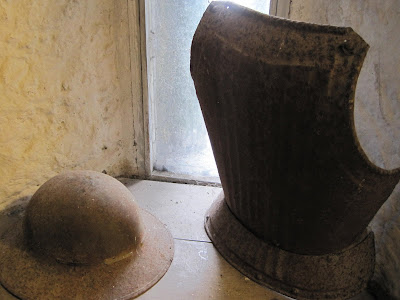

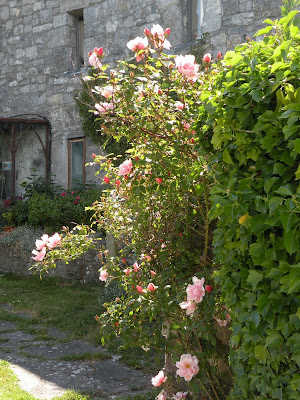


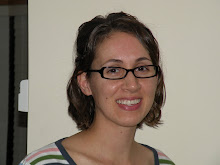
In the late 1920s, the late Mrs Cora Mae Callear Watson signed a lease for 99 years, and the family enjoyed many summers in the castle. She then sublet the castle to Sir Shaun and Lady Leslie, as a summer residence for their daughter, Anita Leslie. The Watson’s, however, retained one part of the castle for their own use.
ReplyDelete